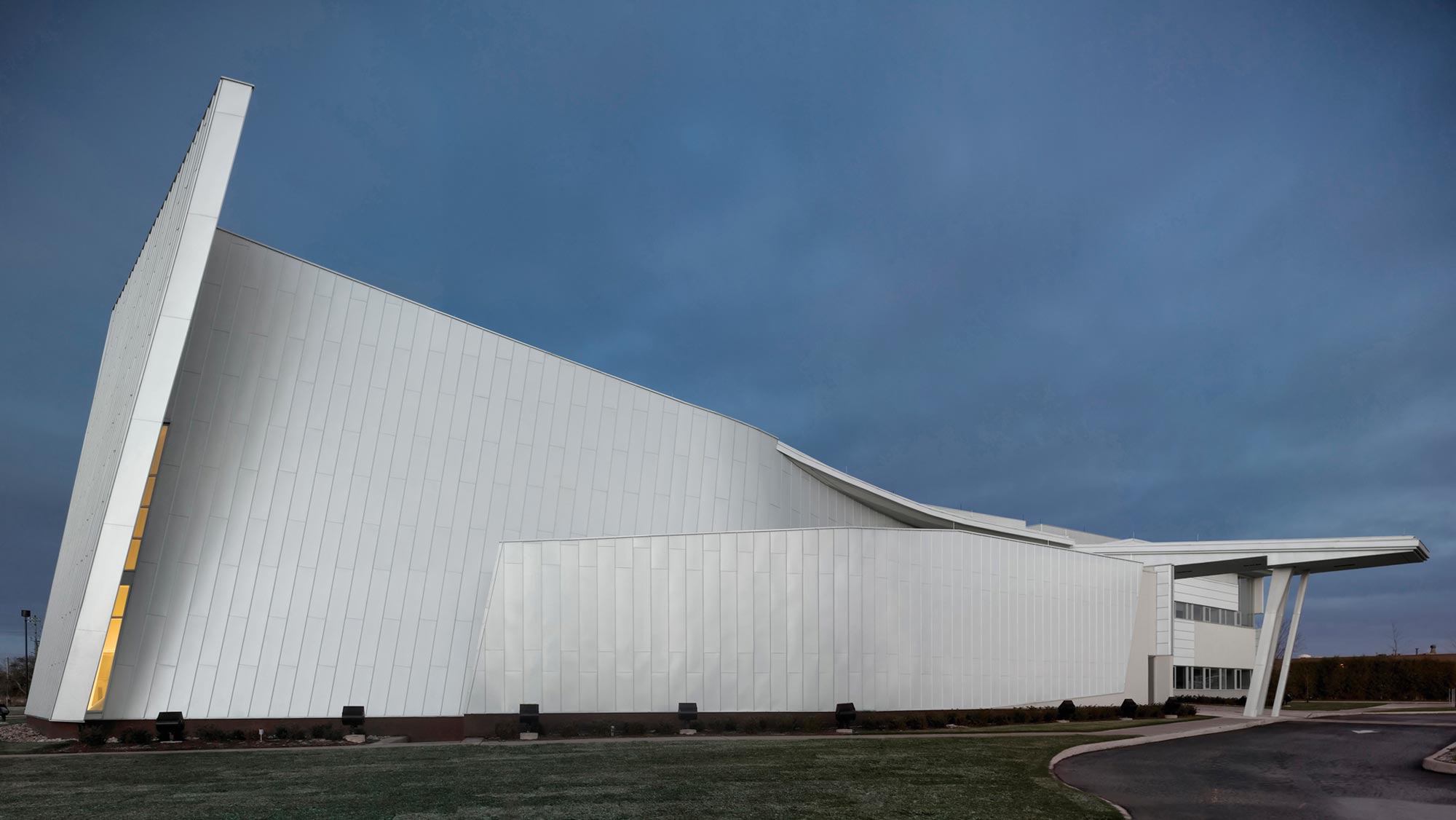The Scarborough Chinese Baptist Church was conceived as a direct reflection of the liturgical vision of its congregation. This vision has a dual focus—fellowship, which the church characterizes as horizontal relationships between people, and spirituality, which is seen as a vertical relationship between people and God. The physical form and experience of the church directly reflect this vision: horizontal roofs and views to surrounding landscape characterize the community wing, while soaring vertical forms that with an emphasis on natural light from above characterize the sanctuary.
The church is carefully set in a clearing in a wooded site in the northeast corner of Toronto. The church houses a sanctuary for 1,600 people, a chapel seating 250, as well as community spaces including a gymnasium, library and extensive teaching spaces. The worship functions of the church, including the sanctuary, chapel and the gymnasium—which has also been designed as a worship space—are bound by the Fellowship Hall, a light-filled, multi-storey space which brings all of the parishioners together for fellowship, before and after each service.
AWARDS
2008 Governor General’s Medal in Architecture
2008 OAA Design Excellence Award
