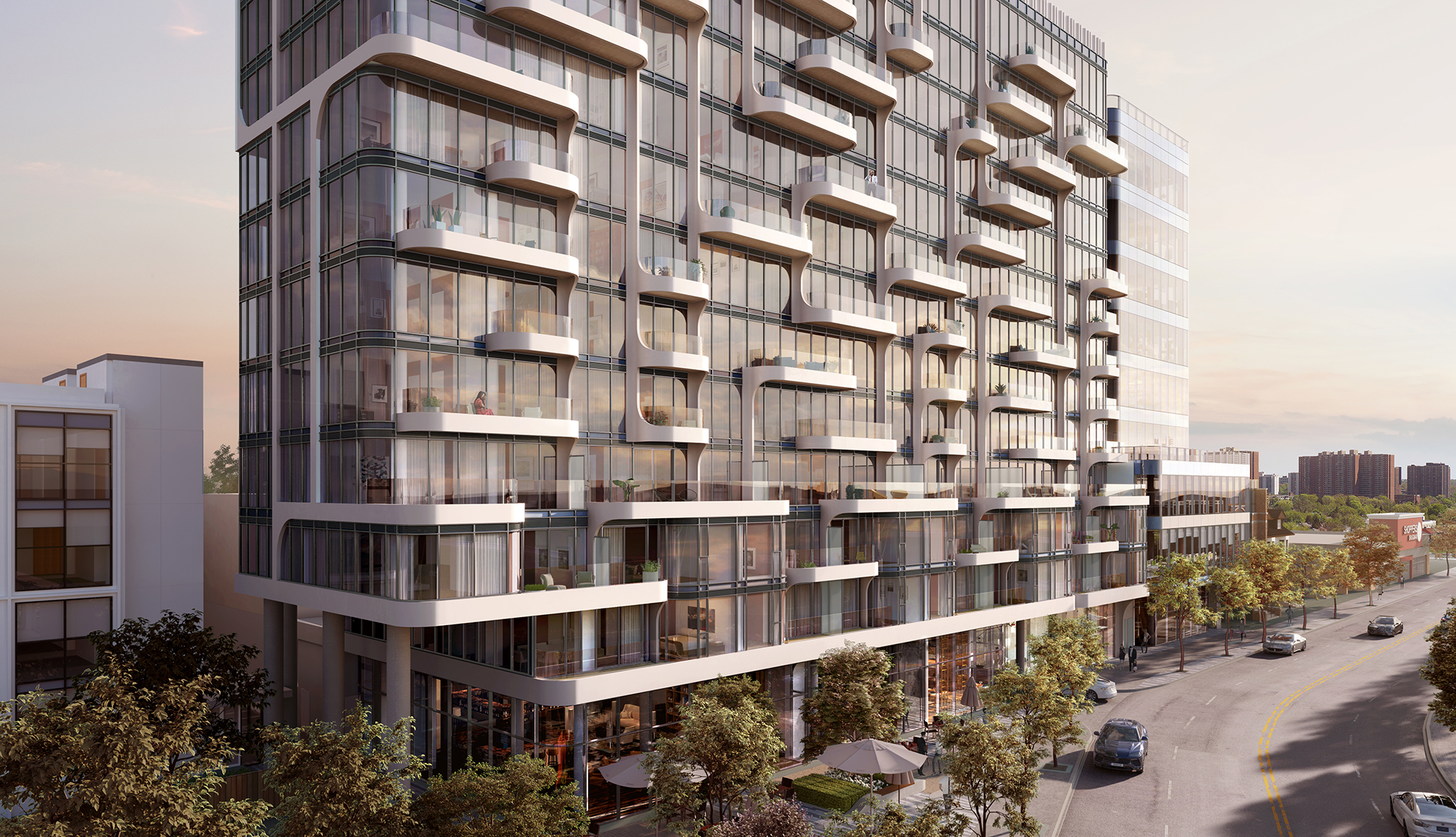Straddling the Eastern edge of the Dupont St. Regeneration Policy Area, the site for this mixed use development presented an exciting opportunity coupled with some challenging zoning constraints. Strict setbacks from a rail-corridor to the North and a highly prescriptive zoning envelope meant that many aspects of the built form were pre-determined. Teeple Architects was tasked to work within these constraints to arrive at a striking design that would help Freed Developments leverage the site’s incredible panoramic views and proximity to Toronto’s Annex neighborhood to target the high-end condominium market.
The design features curved balconies, with guards formed of bright white precast concrete. Linked together by profiled vertical precast fins, the Dupont St. elevation will become a playful latticework of flowing curves. The strategic use of curved glass further softens the edges of the building and unifies the 13 storey condominium component with the 9 storey office building to the East, achieving a composition of related but distinct elements. The design is in part, a contemporary nod to existing mid and high-rise vernacular of the Annex, epitomized by the expressive modernism of Estonian-Canadian architect Uno Prii, who’s sculptural 1960’s apartment buildings dot the neighborhood.
