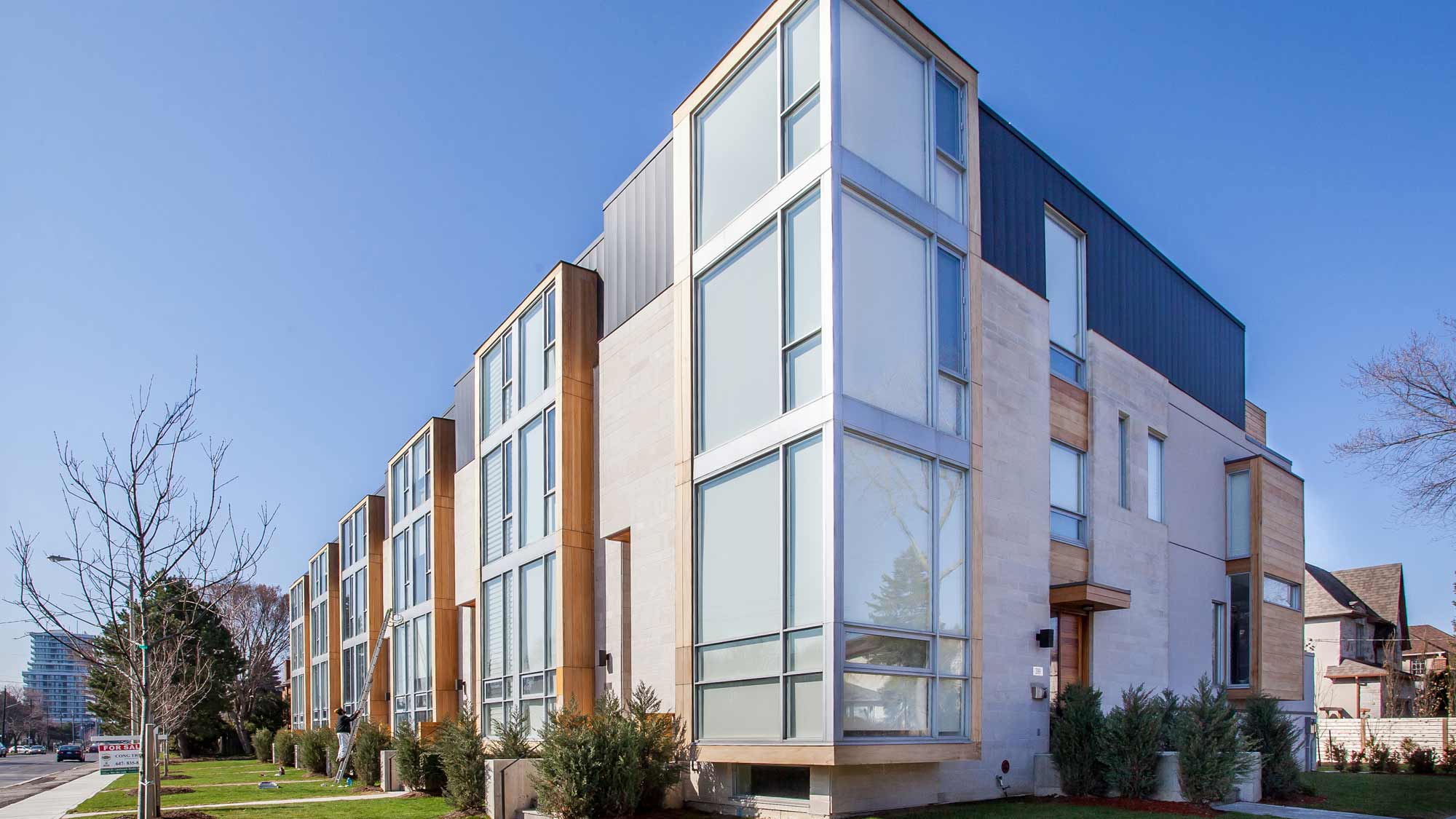Linea Bayview Townhomes is a prime example of residential design that intensifies a major artery while simultaneously respecting the privacy and access to daylight of the existing neighbourhood. It clearly demonstrates that an exceptional living experience can be created for all. The design takes advantage of the opportunities provided by the City’s townhome guidelines developed specifically for this neighbourhood. Screens and trees are carefully placed to ensure ideal privacy where needed. A thoughtful development of the building section produced maximum amount of high quality living space for residents.
For instance, a 1.5-storey living room is elevated slightly above grade, providing for a daylit basement recreation room. Two tandem parking spaces are tucked under a kitchen/dining area that opens out to a large terrace. Two upper levels provide for two children’s bedrooms, a master suite, and large study. The sculptural form of the front facade accentuates the pairing of unit facades, creating an appropriate urban scale. The articulation of single units of the back facades reduces the scale at the adjacent neighbourhood.
AWARDS
2013 Toronto Urban Design Award – Award of Excellence
